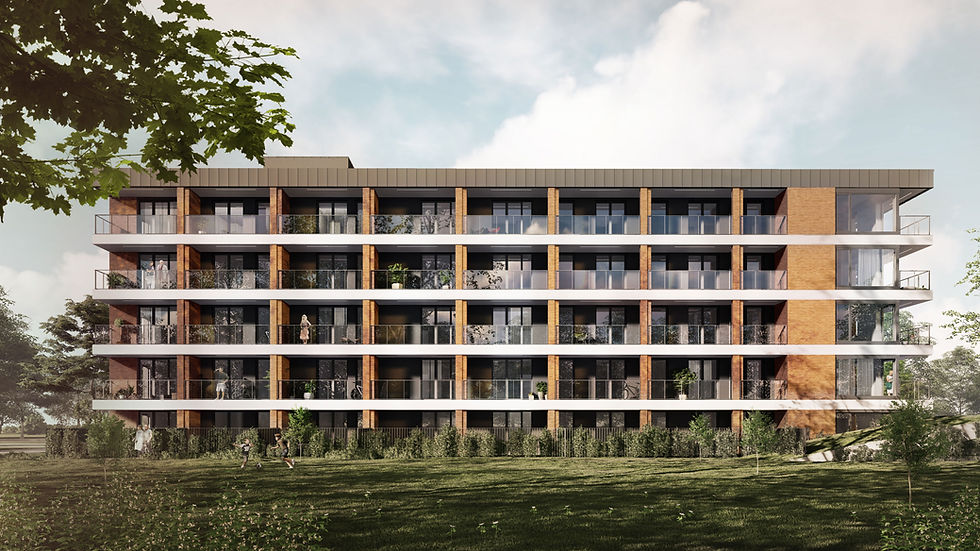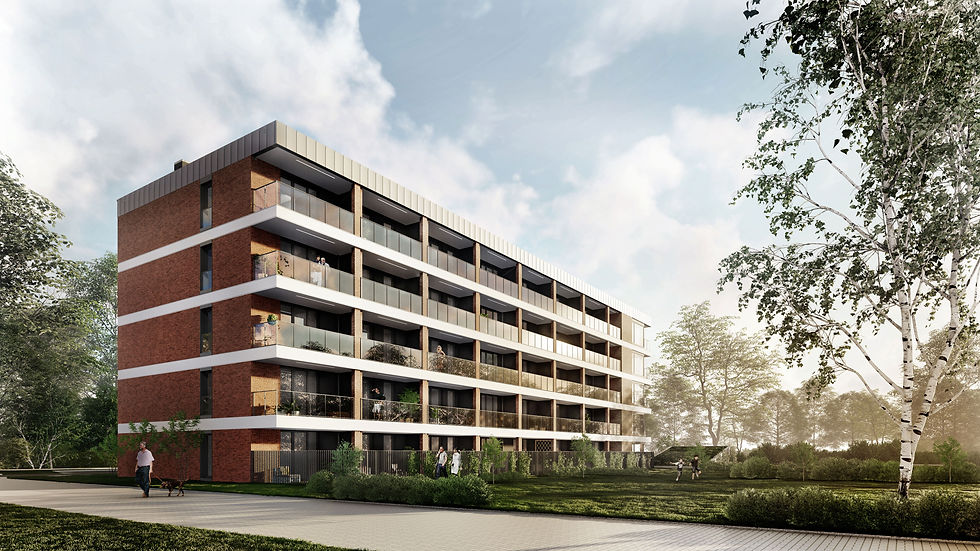ZEGRZE RESIDENCE
- bdm'a
- May 7, 2022
- 1 min read
MULTI-FAMILY BUILDING
location: Zegrze
usable area: 14 000 m²
project: 2018
construction: 2020-2021
investor: Mostostal S.A.

The Zegrze buildings represent characteristic features of the town’s architecture – historical brick barracks and post-war buildings. The project works to merge modernity and the town’s tradition, as to create many details that have meaning and make up a cohesive whole. The inner courtyard separated from vehicular traffic is a semi-private zone accessible to residents. The building complex consists of six five-story buildings situated in such a way to provide a view of Lake Zegrzyńskie. Each flat has a winter garden and a loggia or a balcony. Apartments on the top floors have mezzanines.



Comments